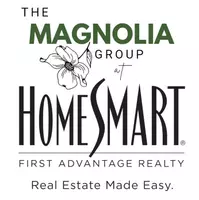3 Beds
3 Baths
1,636 SqFt
3 Beds
3 Baths
1,636 SqFt
OPEN HOUSE
Sun Feb 23, 11:00am - 1:00pm
Key Details
Property Type Single Family Home
Sub Type Detached
Listing Status Active
Purchase Type For Sale
Square Footage 1,636 sqft
Price per Sqft $232
Subdivision Laurel Mill Farms
MLS Listing ID NJCD2086632
Style Ranch/Rambler
Bedrooms 3
Full Baths 2
Half Baths 1
HOA Y/N N
Abv Grd Liv Area 1,636
Originating Board BRIGHT
Year Built 1958
Annual Tax Amount $8,677
Tax Year 2024
Lot Size 8,250 Sqft
Acres 0.19
Lot Dimensions 75.00 x 110.00
Property Sub-Type Detached
Property Description
As you arrive, the curb appeal is undeniable, featuring a classic brick façade and a 3-car driveway. Step inside, and you'll be greeted by a welcoming entryway that leads into the spacious living room with hardwood floors that extend seamlessly throughout the home. Down the hallway, you'll find a large primary bedroom with a full bathroom and ample closet space and, a full bath next to two generously-sized secondary bedrooms — perfect for children's rooms or a home office.
Back through the living room is the heart of the home — a recently remodeled eat-in kitchen. The kitchen boasts new hardwood floors, granite countertops, custom cabinetry, and a pantry cabinet for extra storage. A cozy wood-burning fireplace adds warmth and charm to this space. Adjacent to the kitchen is the expansive family room with soaring vaulted ceilings, creating a sense of openness. The back door leads to the spacious deck, ideal for entertaining and enjoying the private backyard.
This home is perfect for hosting gatherings or simply relaxing in a serene setting. Don't miss out on this exceptional opportunity — schedule a tour of 25 Meadowlark Rd today!
Location
State NJ
County Camden
Area Stratford Boro (20432)
Zoning R-1
Rooms
Main Level Bedrooms 3
Interior
Hot Water Natural Gas
Heating Forced Air
Cooling Central A/C
Inclusions Front couch
Fireplace N
Heat Source Natural Gas
Exterior
Parking Features Garage - Front Entry
Garage Spaces 1.0
Water Access N
Accessibility None
Total Parking Spaces 1
Garage Y
Building
Story 1
Foundation Crawl Space
Sewer Public Sewer
Water Public
Architectural Style Ranch/Rambler
Level or Stories 1
Additional Building Above Grade, Below Grade
New Construction N
Schools
School District Sterling High
Others
Senior Community No
Tax ID 32-00097-00002
Ownership Fee Simple
SqFt Source Estimated
Special Listing Condition Standard

"My job is to find and attract mastery-based agents to the office, protect the culture, and make sure everyone is happy! "






