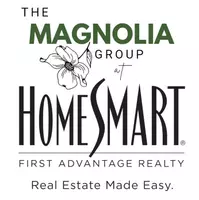2 Beds
1 Bath
1,307 SqFt
2 Beds
1 Bath
1,307 SqFt
Key Details
Property Type Single Family Home
Sub Type Detached
Listing Status Coming Soon
Purchase Type For Sale
Square Footage 1,307 sqft
Price per Sqft $344
Subdivision None Avaialble
MLS Listing ID NJMM2003442
Style Bungalow,Ranch/Rambler
Bedrooms 2
Full Baths 1
HOA Y/N N
Abv Grd Liv Area 1,307
Originating Board BRIGHT
Year Built 1970
Available Date 2025-04-04
Annual Tax Amount $6,772
Tax Year 2024
Lot Size 0.950 Acres
Acres 0.95
Lot Dimensions 0.00 x 0.00
Property Sub-Type Detached
Property Description
Discover this delightful 2+ bedroom, 1 bathroom home nestled on .95-acre fenced lot. This inviting residence offers a very spacious great room with vaulted ceilings and cozy brick fireplace, perfect for relaxing or entertaining. Flexible spaces throughout the home provide options for dining areas, home office, or den, catering to your lifestyle needs and desires. Skylights bring in lots of natural sun. Many recent updates enhance the home's appeal, while hardwood floors throughout and fresh neutral paint create a bright and welcoming atmosphere. Additionally, the basement with crawl space plus the many closet throughout the home offer ample storage. Equipped with a new home generator, this home ensures comfort and security in all seasons. Newer roof, newer septic and gas heat`allow for worry free living. Laundry facilities are located conveniently next to the kitchen.
An expansive newly installed fence surrounds the yard and shed, providing privacy with plenty of room for outdoor activities, gardening, or pets. The large wood deck accessed from the living room creates an abundance of entertaining options throughout the summer months. Conveniently located near major roadways, parks, shopping, and amenities, this home blends comfort, character, and modern conveniences just waiting for you.
Don't miss this opportunity to own a charming, affordable, and versatile home in a serene and peaceful setting.
Location
State NJ
County Monmouth
Area Millstone Twp (21333)
Zoning HC
Rooms
Basement Full, Outside Entrance
Main Level Bedrooms 2
Interior
Interior Features Bathroom - Stall Shower, Breakfast Area, Dining Area, Skylight(s), Wood Floors
Hot Water Tankless, Electric
Heating Baseboard - Hot Water
Cooling Central A/C
Flooring Hardwood, Ceramic Tile
Fireplaces Number 1
Fireplaces Type Brick
Inclusions All Appliances and Light Fixtures as Exist
Equipment Dryer, Washer, Oven/Range - Gas, Refrigerator
Furnishings No
Fireplace Y
Window Features Bay/Bow
Appliance Dryer, Washer, Oven/Range - Gas, Refrigerator
Heat Source Natural Gas
Laundry Main Floor
Exterior
Exterior Feature Deck(s)
Garage Spaces 4.0
Fence Fully, Vinyl
Water Access N
Roof Type Shingle
Accessibility 2+ Access Exits
Porch Deck(s)
Total Parking Spaces 4
Garage N
Building
Lot Description Front Yard, Rear Yard, Backs to Trees
Story 1
Foundation Crawl Space
Sewer Septic Exists
Water Well
Architectural Style Bungalow, Ranch/Rambler
Level or Stories 1
Additional Building Above Grade, Below Grade
New Construction N
Schools
School District Upper Freehold Regional Schools
Others
Pets Allowed Y
Senior Community No
Tax ID 33-00060 01-00006
Ownership Fee Simple
SqFt Source Assessor
Special Listing Condition Standard
Pets Allowed No Pet Restrictions

"My job is to find and attract mastery-based agents to the office, protect the culture, and make sure everyone is happy! "






