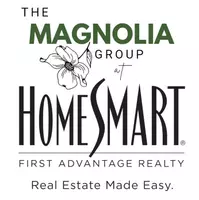4 Beds
3 Baths
2,453 SqFt
4 Beds
3 Baths
2,453 SqFt
OPEN HOUSE
Sun Apr 06, 11:00am - 1:00pm
Key Details
Property Type Single Family Home
Sub Type Detached
Listing Status Coming Soon
Purchase Type For Sale
Square Footage 2,453 sqft
Price per Sqft $234
Subdivision Willow Ridge
MLS Listing ID NJBL2083222
Style Colonial,Traditional
Bedrooms 4
Full Baths 2
Half Baths 1
HOA Y/N N
Abv Grd Liv Area 2,453
Originating Board BRIGHT
Year Built 1981
Available Date 2025-04-04
Annual Tax Amount $10,384
Tax Year 2024
Lot Size 7,950 Sqft
Acres 0.18
Property Sub-Type Detached
Property Description
The open-concept kitchen and family room make entertaining a breeze, with the family room featuring a gorgeous brick fireplace—perfect for cozy evenings. The spacious primary suite boasts an en-suite bathroom, two closets, and a versatile dressing or sitting area.
Enjoy the outdoors from the charming screened-in porch, which overlooks the backyard complete with a storage shed and a full-perimeter white vinyl privacy fence. Additional updates include a new heater, central AC, and hot water heater (approximately one year old), along with recently replaced vinyl siding for worry-free maintenance.
Don't miss your opportunity to own this beautifully updated home in a fantastic location! Schedule your showing today!
Location
State NJ
County Burlington
Area Evesham Twp (20313)
Zoning MD
Direction Southeast
Rooms
Other Rooms Living Room, Dining Room, Primary Bedroom, Bedroom 2, Bedroom 3, Bedroom 4, Kitchen, Family Room, Foyer, Laundry, Screened Porch
Interior
Interior Features Attic, Bathroom - Walk-In Shower, Carpet, Ceiling Fan(s), Dining Area, Family Room Off Kitchen, Floor Plan - Traditional, Kitchen - Eat-In, Pantry, Primary Bath(s), Upgraded Countertops
Hot Water Natural Gas
Cooling Central A/C
Flooring Luxury Vinyl Plank, Carpet
Fireplaces Number 1
Fireplaces Type Gas/Propane, Brick
Inclusions Refrigerator, Range, Dishwasher, Washer, Dryer.
Equipment Refrigerator, Oven/Range - Gas, Dishwasher, Microwave, Washer, Dryer
Fireplace Y
Appliance Refrigerator, Oven/Range - Gas, Dishwasher, Microwave, Washer, Dryer
Heat Source Natural Gas
Laundry Main Floor
Exterior
Exterior Feature Screened
Parking Features Garage - Front Entry, Inside Access, Garage Door Opener
Garage Spaces 4.0
Fence Vinyl, Fully
Water Access N
Roof Type Shingle
Accessibility None
Porch Screened
Attached Garage 2
Total Parking Spaces 4
Garage Y
Building
Story 2
Foundation Slab
Sewer Public Sewer
Water Public
Architectural Style Colonial, Traditional
Level or Stories 2
Additional Building Above Grade, Below Grade
Structure Type Dry Wall
New Construction N
Schools
High Schools Cherokee H.S.
School District Evesham Township
Others
Senior Community No
Tax ID 13-00035 05-00005
Ownership Fee Simple
SqFt Source Estimated
Acceptable Financing Cash, Conventional, VA, FHA
Listing Terms Cash, Conventional, VA, FHA
Financing Cash,Conventional,VA,FHA
Special Listing Condition Standard

"My job is to find and attract mastery-based agents to the office, protect the culture, and make sure everyone is happy! "






