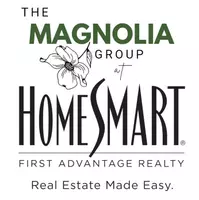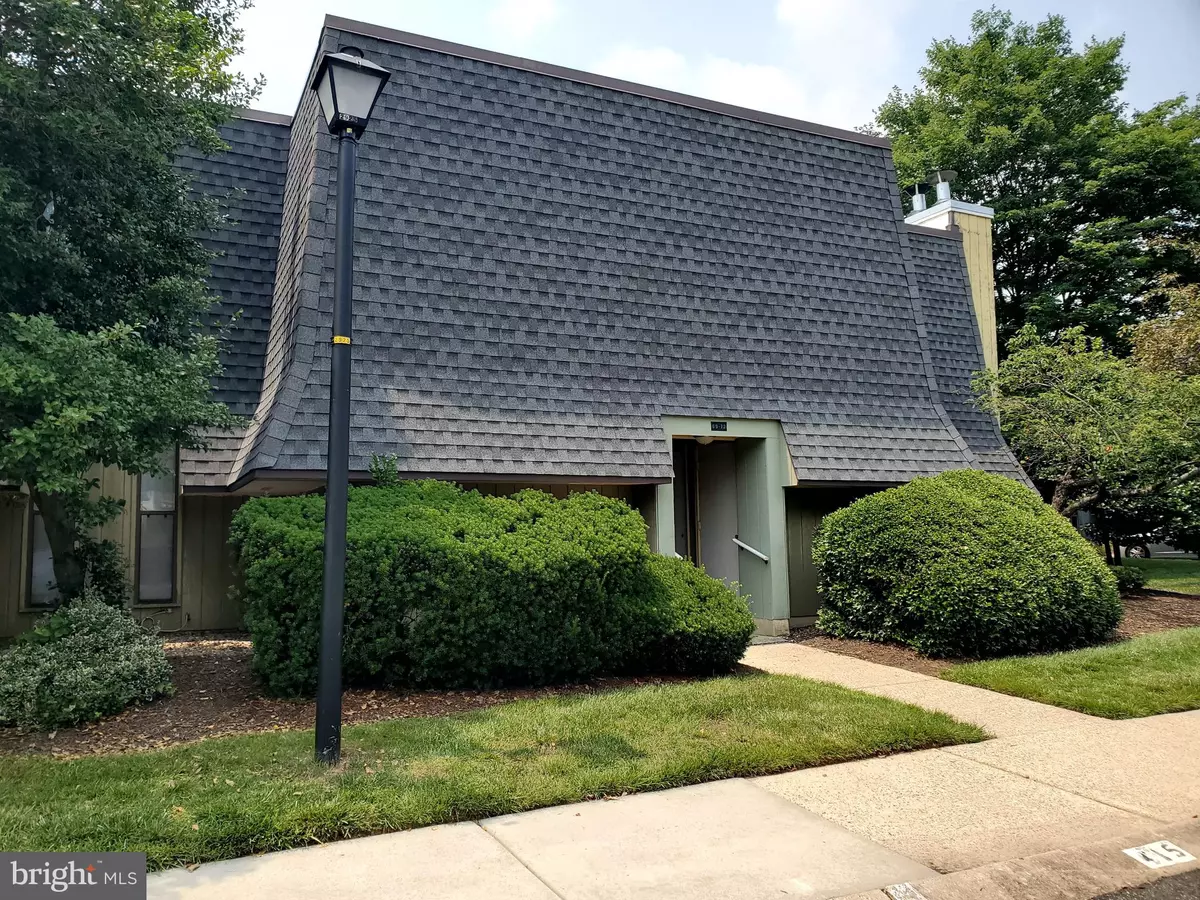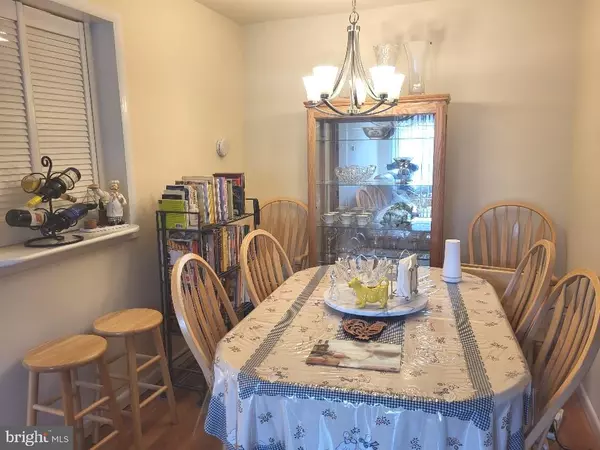$153,100
$135,000
13.4%For more information regarding the value of a property, please contact us for a free consultation.
1 Bed
1 Bath
736 SqFt
SOLD DATE : 08/14/2023
Key Details
Sold Price $153,100
Property Type Single Family Home
Sub Type Unit/Flat/Apartment
Listing Status Sold
Purchase Type For Sale
Square Footage 736 sqft
Price per Sqft $208
Subdivision Clusters Of Lexton
MLS Listing ID NJBL2049100
Sold Date 08/14/23
Style Colonial,Contemporary
Bedrooms 1
Full Baths 1
HOA Fees $286/mo
HOA Y/N Y
Abv Grd Liv Area 736
Originating Board BRIGHT
Year Built 1973
Tax Year 2022
Lot Dimensions 0.00 x 0.00
Property Description
Don't miss this stunning first floor corner unit in the "Clusters of Lexton" development! Light bright and neutral and richly appointed- no experience spared with the high-quality upgrades and amenities!
Enter this home into an entry foyer with a good-sized coat closet.
The spacious open concept living room with laminate wood look flooring, corner fireplace with tiled accents, sliding doors to patio, and freshly painted neutral walls throughout!
Good sized dining area with a pass through to the newer kitchen,
Amazing chefs dream gourmet kitchen with lots of newer Maple cabinets, ceramic tiled flooring, roll out pantry, all newer appliances and much, much more!
Beautiful hallway tiled with imported Italian tile that flows into the full bathroom- a stunning room also with Imported Italian tile that is elegant, neutral and tiled floor to ceiling! Newer vanity and fixtures too!
The hall closet features a stackable washer and dryer with extra storage space too!
Must see to appreciate all of the upgrades and finishes.
Private storage shed in the common area, and backs to a private parking area with trees and a retaining wall.
Won't last long! Show and sell!!!
Location
State NJ
County Burlington
Area Maple Shade Twp (20319)
Zoning RESIDENTIAL
Rooms
Other Rooms Living Room, Dining Room, Primary Bedroom, Kitchen, Foyer, Primary Bathroom
Main Level Bedrooms 1
Interior
Interior Features Breakfast Area, Dining Area, Floor Plan - Open, Kitchen - Galley, Kitchen - Gourmet, Tub Shower
Hot Water Electric
Heating Forced Air
Cooling Ceiling Fan(s)
Flooring Ceramic Tile, Laminated
Fireplaces Number 1
Fireplaces Type Wood, Fireplace - Glass Doors
Equipment Built-In Microwave, Built-In Range, Dryer, Microwave, Oven/Range - Electric, Refrigerator, Stove, Washer
Furnishings Partially
Fireplace Y
Window Features Replacement,Sliding,Vinyl Clad
Appliance Built-In Microwave, Built-In Range, Dryer, Microwave, Oven/Range - Electric, Refrigerator, Stove, Washer
Heat Source Electric
Laundry Main Floor, Has Laundry
Exterior
Garage Spaces 1.0
Parking On Site 1
Utilities Available Cable TV, Electric Available, Water Available, Sewer Available
Amenities Available Pool - Outdoor
Water Access N
Roof Type Flat
Street Surface Black Top
Accessibility None
Road Frontage Boro/Township
Total Parking Spaces 1
Garage N
Building
Story 1
Unit Features Garden 1 - 4 Floors
Foundation Slab
Sewer Public Sewer
Water Public
Architectural Style Colonial, Contemporary
Level or Stories 1
Additional Building Above Grade, Below Grade
Structure Type Dry Wall
New Construction N
Schools
School District Maple Shade Township Public Schools
Others
Pets Allowed Y
HOA Fee Include All Ground Fee,Common Area Maintenance,Ext Bldg Maint,Pool(s)
Senior Community No
Tax ID 19-00196 01-00185-CU069
Ownership Fee Simple
SqFt Source Assessor
Acceptable Financing Cash, Conventional
Horse Property N
Listing Terms Cash, Conventional
Financing Cash,Conventional
Special Listing Condition Standard
Pets Allowed Cats OK, Dogs OK, Size/Weight Restriction
Read Less Info
Want to know what your home might be worth? Contact us for a FREE valuation!

Our team is ready to help you sell your home for the highest possible price ASAP

Bought with Kristina Zingler • RE/MAX Community-Williamstown

"My job is to find and attract mastery-based agents to the office, protect the culture, and make sure everyone is happy! "






