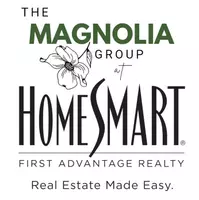$295,000
$319,000
7.5%For more information regarding the value of a property, please contact us for a free consultation.
3 Beds
3 Baths
3,264 SqFt
SOLD DATE : 02/22/2016
Key Details
Sold Price $295,000
Property Type Single Family Home
Sub Type Detached
Listing Status Sold
Purchase Type For Sale
Square Footage 3,264 sqft
Price per Sqft $90
Subdivision Barclay
MLS Listing ID 1002690804
Sold Date 02/22/16
Style Ranch/Rambler,Traditional,Raised Ranch/Rambler
Bedrooms 3
Full Baths 3
HOA Y/N N
Abv Grd Liv Area 1,864
Originating Board TREND
Year Built 1962
Annual Tax Amount $10,396
Tax Year 2015
Lot Size 0.500 Acres
Acres 0.5
Lot Dimensions 100X150 IRR
Property Description
Welcome to your next home, located in the Barclay neighborhood of the Cherry Hill school district. Custom Raised Ranch includes more than 3,000 sq. ft. of living space, on an oversized lot with Tennis Court. Beautiful Master Bedroom addition with Fireplace, Vaulted Ceiling, Skylights, and Multiple Closets. Also includes a Private Bathroom with Double Vanity, Whirlpool Tub and direct access to Deck. Open-Concept Living/Dining/Kitchen area features Hardwood Flooring and another Fireplace. On the main level you will also find 2 additional bedrooms and another Full Bathroom. Lower level has a very large Family/Rec Room, Wet Bar, another Fireplace (#3), another Full Bathroom (#3), Cedar Closet and more. You'll love the large Sliding doors which lead to the full Fenced back yard with Tennis Court....a very rare find! Home also features an attached 2-Car Garage with Workshop. This is a truly unique home and must be seen to appreciate. Easy access to Route 70, Route 295, Philadelphia and Shore Points.
Location
State NJ
County Camden
Area Cherry Hill Twp (20409)
Zoning RES
Rooms
Other Rooms Living Room, Dining Room, Primary Bedroom, Bedroom 2, Kitchen, Family Room, Bedroom 1, Laundry, Other
Basement Full, Outside Entrance, Fully Finished
Interior
Interior Features Primary Bath(s), Butlers Pantry, Skylight(s), Breakfast Area
Hot Water Natural Gas
Heating Gas, Forced Air
Cooling Central A/C
Flooring Wood, Tile/Brick
Fireplaces Type Brick
Equipment Cooktop, Built-In Range, Oven - Wall, Oven - Self Cleaning, Dishwasher, Refrigerator, Disposal
Fireplace N
Appliance Cooktop, Built-In Range, Oven - Wall, Oven - Self Cleaning, Dishwasher, Refrigerator, Disposal
Heat Source Natural Gas
Laundry Main Floor
Exterior
Exterior Feature Deck(s)
Parking Features Inside Access, Garage Door Opener, Oversized
Garage Spaces 2.0
Fence Other
Utilities Available Cable TV
Water Access N
Roof Type Pitched,Shingle
Accessibility None
Porch Deck(s)
Attached Garage 2
Total Parking Spaces 2
Garage Y
Building
Lot Description Corner, Level, Rear Yard
Sewer Public Sewer
Water Public
Architectural Style Ranch/Rambler, Traditional, Raised Ranch/Rambler
Additional Building Above Grade, Below Grade
Structure Type Cathedral Ceilings
New Construction N
Schools
School District Cherry Hill Township Public Schools
Others
Senior Community No
Tax ID 09-00435 16-00002
Ownership Fee Simple
Acceptable Financing Conventional, VA, FHA 203(b)
Listing Terms Conventional, VA, FHA 203(b)
Financing Conventional,VA,FHA 203(b)
Special Listing Condition Short Sale
Read Less Info
Want to know what your home might be worth? Contact us for a FREE valuation!

Our team is ready to help you sell your home for the highest possible price ASAP

Bought with Robert Greenblatt • Keller Williams Realty - Cherry Hill

"My job is to find and attract mastery-based agents to the office, protect the culture, and make sure everyone is happy! "






