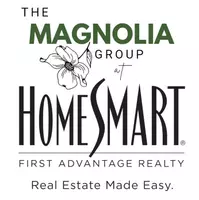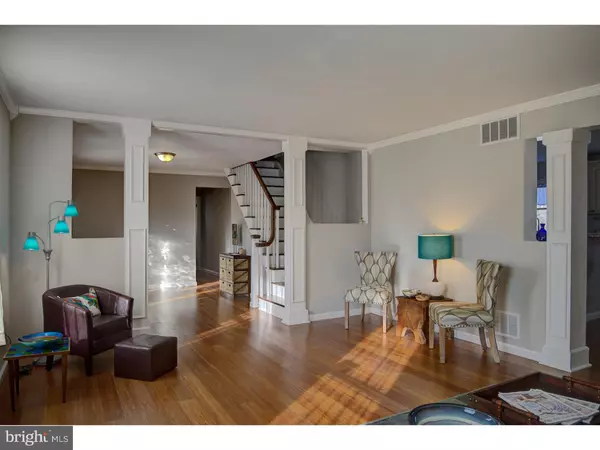$370,000
$387,000
4.4%For more information regarding the value of a property, please contact us for a free consultation.
4 Beds
3 Baths
2,656 SqFt
SOLD DATE : 03/15/2016
Key Details
Sold Price $370,000
Property Type Single Family Home
Sub Type Detached
Listing Status Sold
Purchase Type For Sale
Square Footage 2,656 sqft
Price per Sqft $139
Subdivision Eastwood
MLS Listing ID 1002746476
Sold Date 03/15/16
Style Colonial
Bedrooms 4
Full Baths 2
Half Baths 1
HOA Y/N N
Abv Grd Liv Area 2,656
Originating Board TREND
Year Built 1979
Annual Tax Amount $10,206
Tax Year 2015
Lot Size 10,000 Sqft
Acres 0.23
Lot Dimensions 80X125
Property Description
This traditional colonial's interior layout has been reconfigured for today's living styles. When you enter the foyer, you immediately notice with the openness and the accent columns and moldings. The beautiful kitchen is blended with the dining room into a huge open space that will easily host a large group. Plenty of cabinetry and spacious granite counters accented by a tiled backsplash will please even the fussiest cook. Living, dining, foyer and family rooms have new warm toned wood flooring that adds to the pleasing flow from room to room. A stunning tiled fireplace wall is the focal point of the family room and the ceiling moldings are the crowning gem. Upstairs master bedroom offers a full wall walk in closet, recessed lights and the bathroom has the wow factor with its huge walk in multi jet shower. The other 3 bedrooms are well proportioned. All baths are new as well as the windows and gas heat! The basement is finished for additional living space. One of the most exciting features is the location?it backs to Green Acres (yes, the street is appropriately named) so you have no homes behind you! Enjoy the natural setting, walk to elementary school, park and you are within minutes of restaurants and great shopping.
Location
State NJ
County Camden
Area Cherry Hill Twp (20409)
Zoning RESID
Rooms
Other Rooms Living Room, Dining Room, Primary Bedroom, Bedroom 2, Bedroom 3, Kitchen, Family Room, Bedroom 1, Laundry, Other
Basement Full, Fully Finished
Interior
Interior Features Primary Bath(s), Kitchen - Island, Butlers Pantry, Stain/Lead Glass, WhirlPool/HotTub, Exposed Beams, Kitchen - Eat-In
Hot Water Electric
Heating Gas, Forced Air
Cooling Central A/C
Flooring Wood, Fully Carpeted, Tile/Brick
Fireplaces Number 1
Fireplaces Type Brick
Equipment Built-In Range, Oven - Self Cleaning, Dishwasher, Refrigerator, Disposal, Built-In Microwave
Fireplace Y
Window Features Energy Efficient,Replacement
Appliance Built-In Range, Oven - Self Cleaning, Dishwasher, Refrigerator, Disposal, Built-In Microwave
Heat Source Natural Gas
Laundry Main Floor
Exterior
Parking Features Inside Access, Garage Door Opener
Garage Spaces 5.0
Fence Other
Utilities Available Cable TV
Water Access N
Roof Type Pitched,Shingle
Accessibility None
Attached Garage 2
Total Parking Spaces 5
Garage Y
Building
Lot Description Front Yard, Rear Yard, SideYard(s)
Story 2
Sewer Public Sewer
Water Public
Architectural Style Colonial
Level or Stories 2
Additional Building Above Grade
New Construction N
Schools
Elementary Schools Jf. Cooper
Middle Schools Beck
High Schools Cherry Hill High - East
School District Cherry Hill Township Public Schools
Others
Senior Community No
Tax ID 09-00469 18-00004
Ownership Fee Simple
Read Less Info
Want to know what your home might be worth? Contact us for a FREE valuation!

Our team is ready to help you sell your home for the highest possible price ASAP

Bought with Sharon D'Errico • RE/MAX ONE Realty

"My job is to find and attract mastery-based agents to the office, protect the culture, and make sure everyone is happy! "






